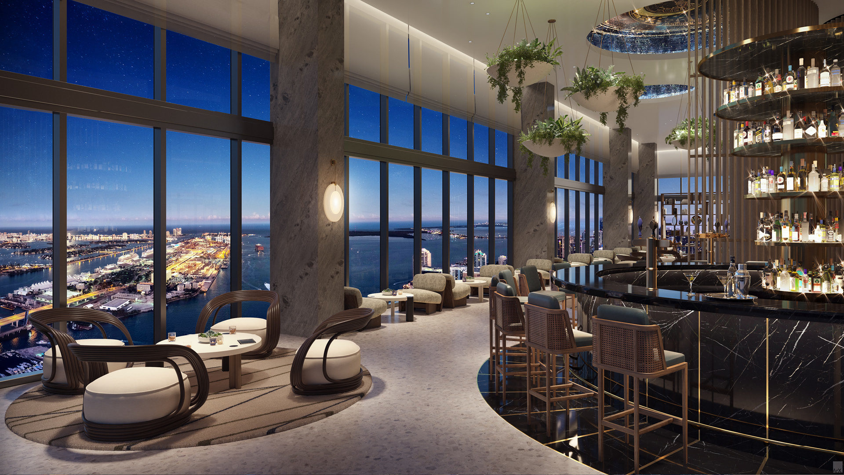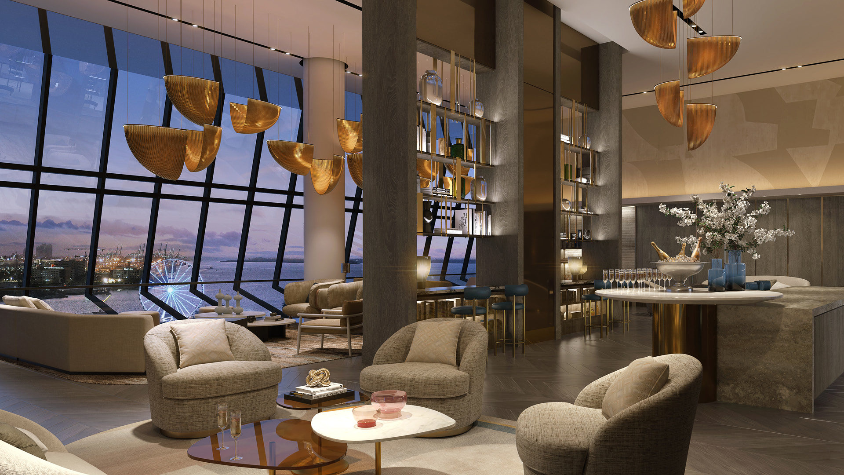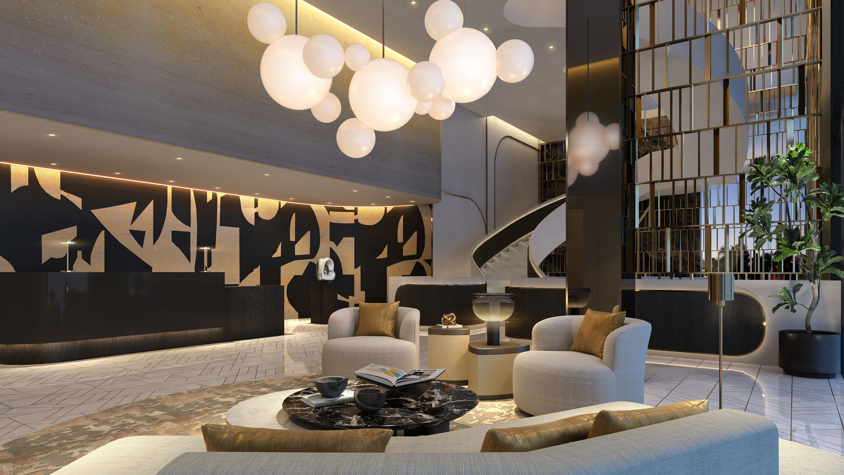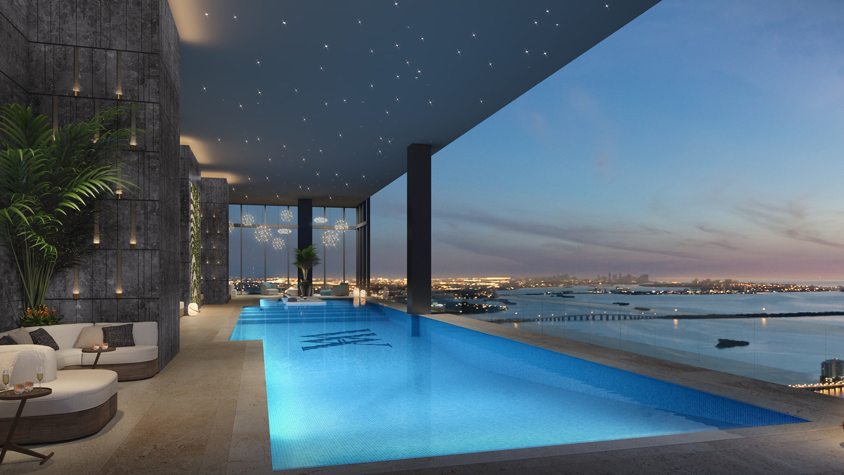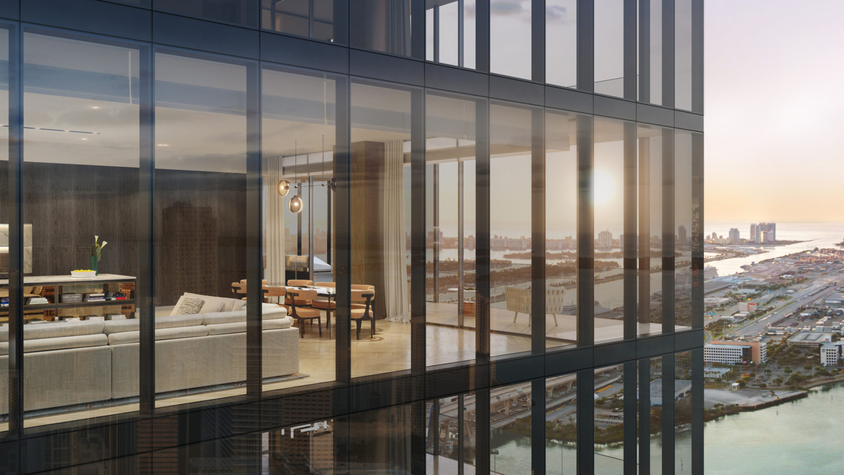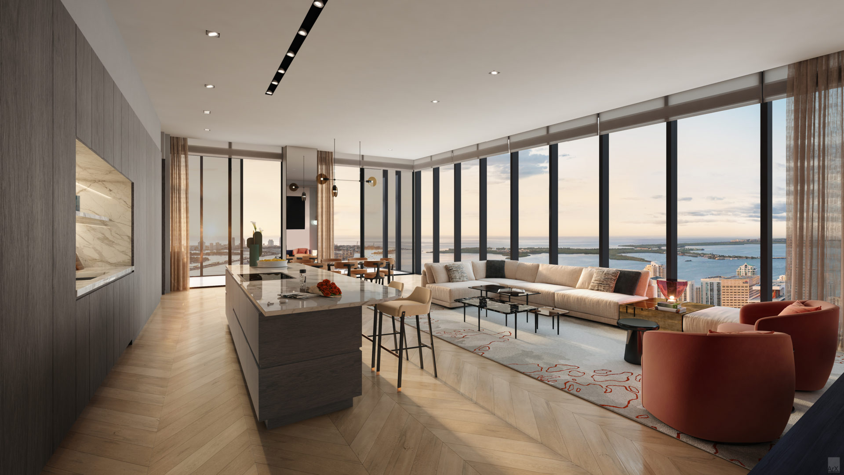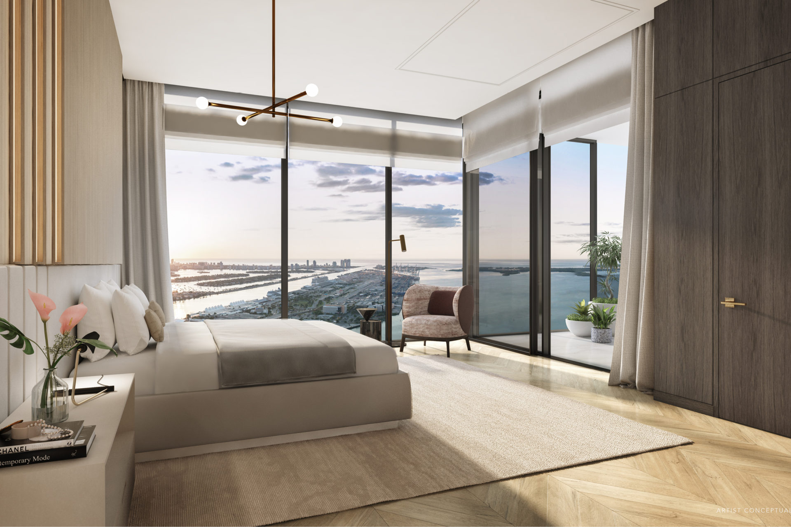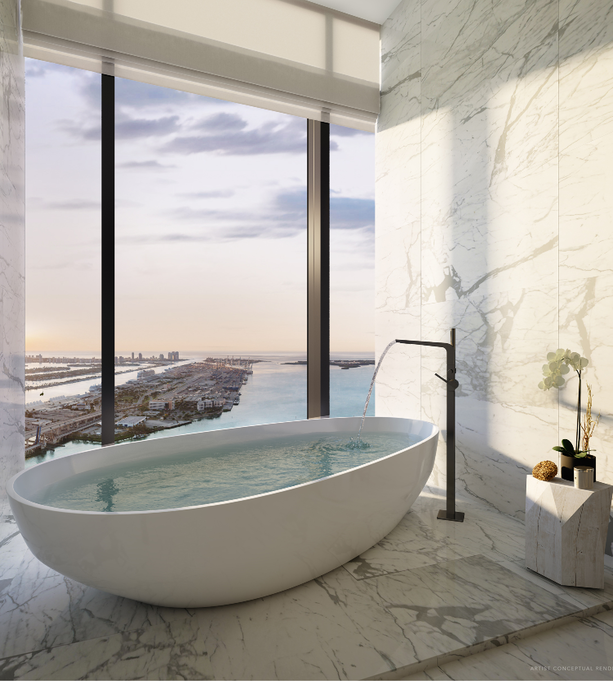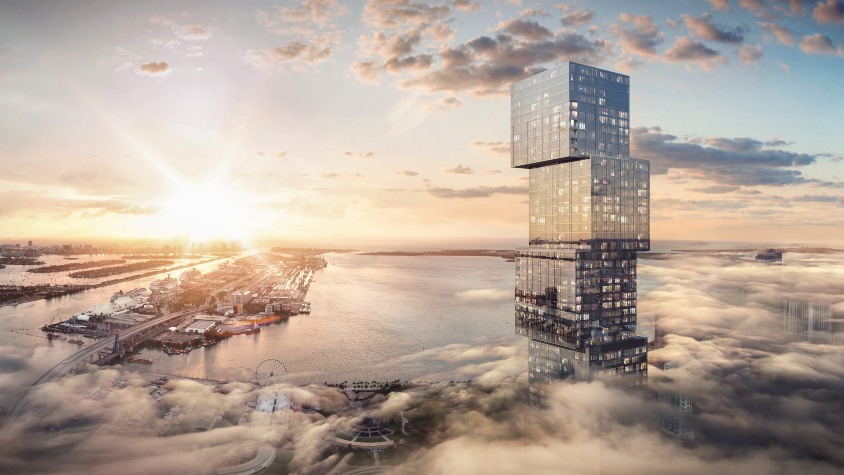Waldorf Astoria Miami
“Waldorf Astoria’s new record-breaking high rise seizes the ‘Miami Moment’.” Peter Lane Taylor, Forbes
Quick Look
Location
Miami, Florida
Project Type
New Hotel and Branded Residences
Developer
Property Markets Group, Greybrook Real Estate
Design Architect
Carlos Ott
Architect
Sieger Suarez
Waldorf Astoria Miami finds sense of place from the vibrant and thriving locale of downtown Miami. The property will be a distinctly urban experience, modern and forward looking, but with a restraint and nod to classicism that speaks to the history and legacy of the Waldorf Astoria Brand.
Carlos Ott’s tower design is conceived as a sculpture, inspired by the elongated and elegant works of Giacometti or Brancusi, a monumental height structure of nine stacked, shifting, and rotating cubes. The interiors play off that orthogonal exterior with a parti of arcs and circles in pure geometries, which allow us to transform the building’s complex core and structure into a sculptural experience. Outside the building, a mirrored glass skin reflects different qualities and colors of the surrounding sky, which change continually throughout the day and night. That atmospheric theme and color palette, provides inspiration for the interior.
The overall interior design vision comes from the desire to create a transcendent experience for the residents and guests – something that reflects the idea and superlative nature of being in the tallest tower in Miami. The space strives to make you feel uplifted and inspired, where the sculptural quality of the building is manifest in the interior and becomes an immersive experience. Within the gallery-like public spaces, there is energy, asymmetry, movement and flow but it’s overlaid with a carefully studied logic and order. In the same way that music or art can uplift the spirit through beauty and expression, our goal is that feeling of inspiration.
