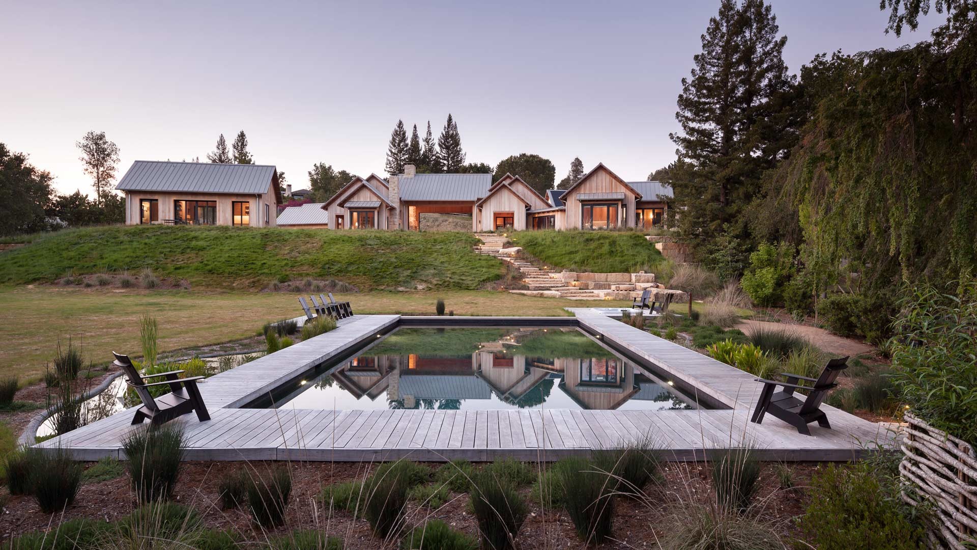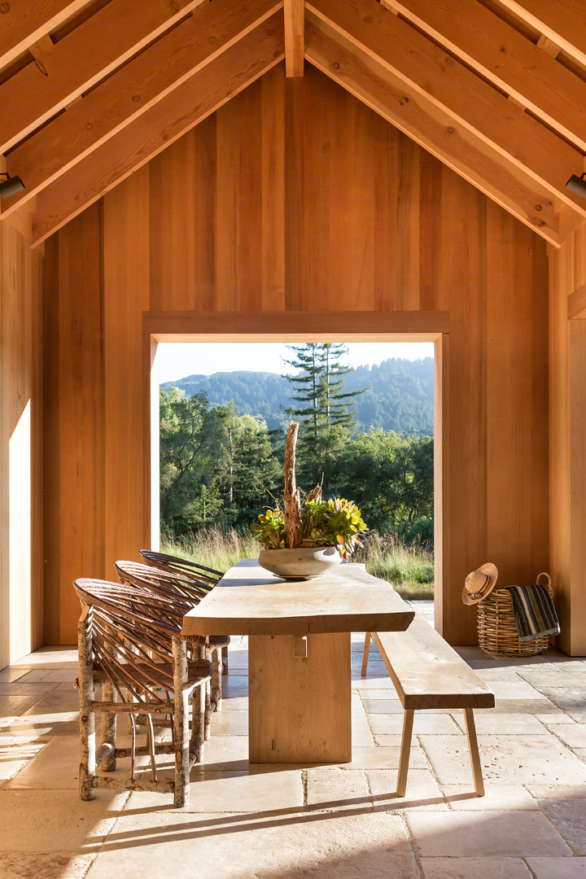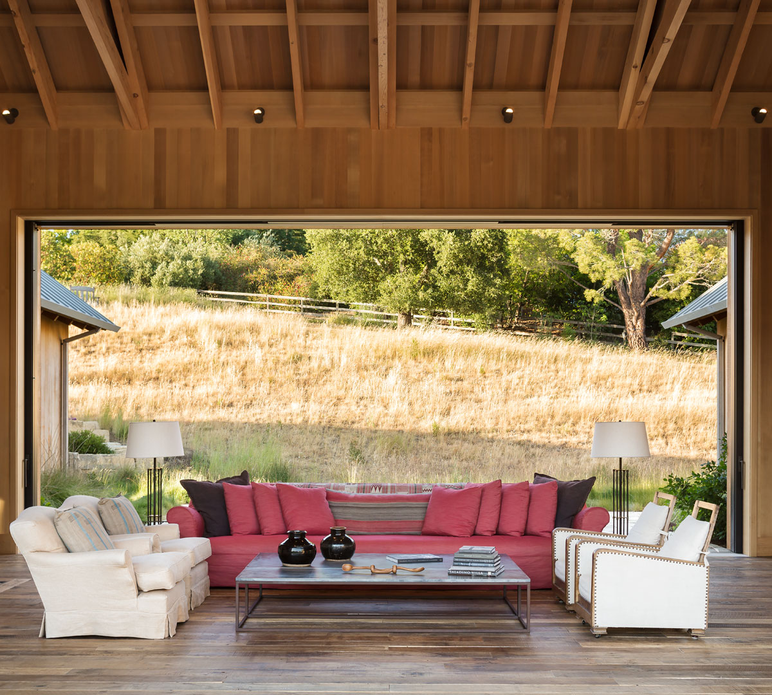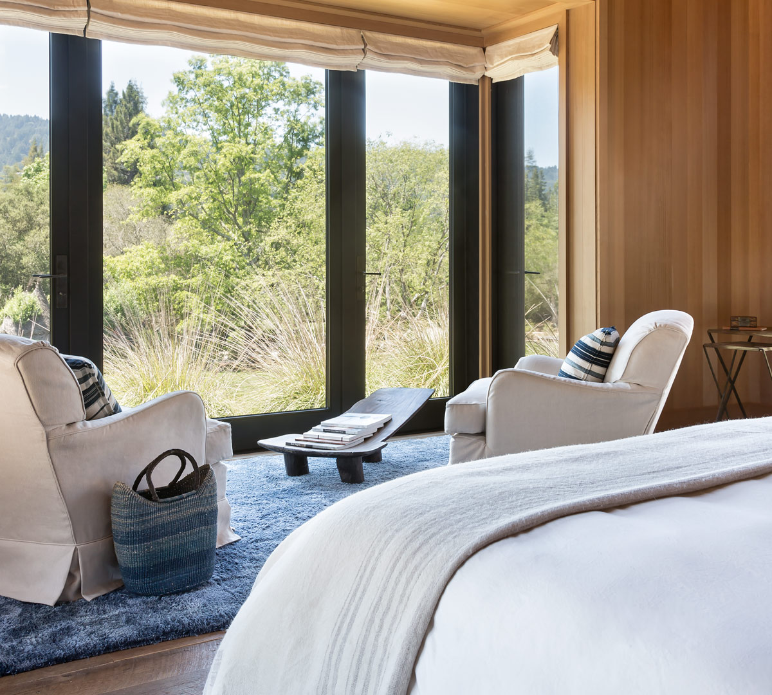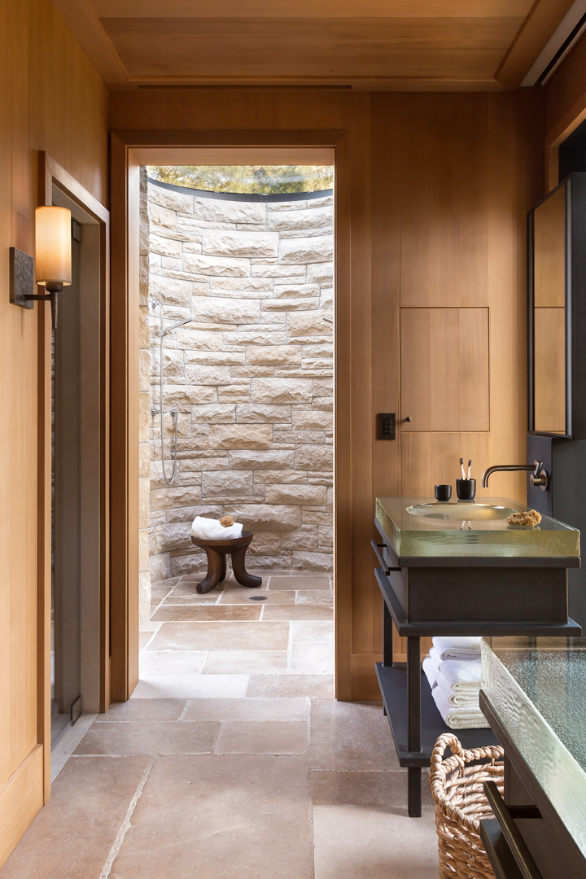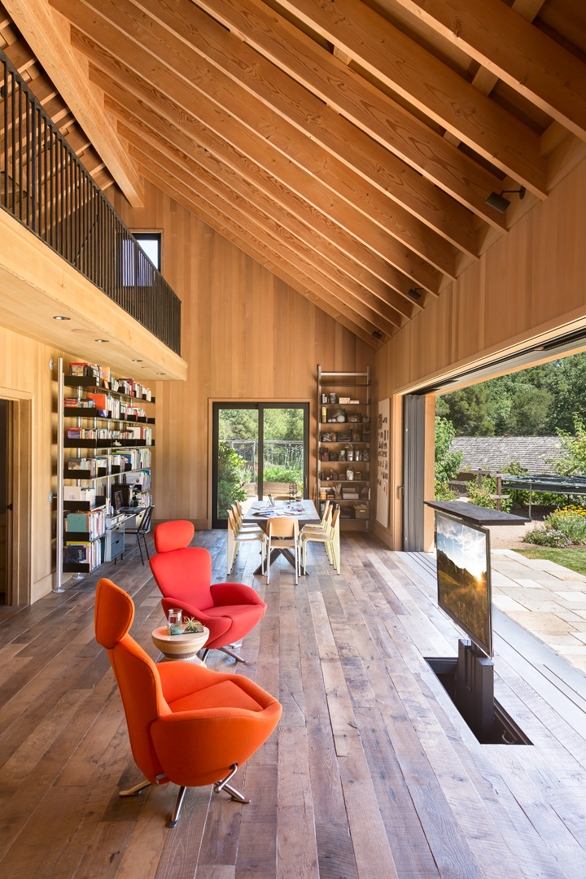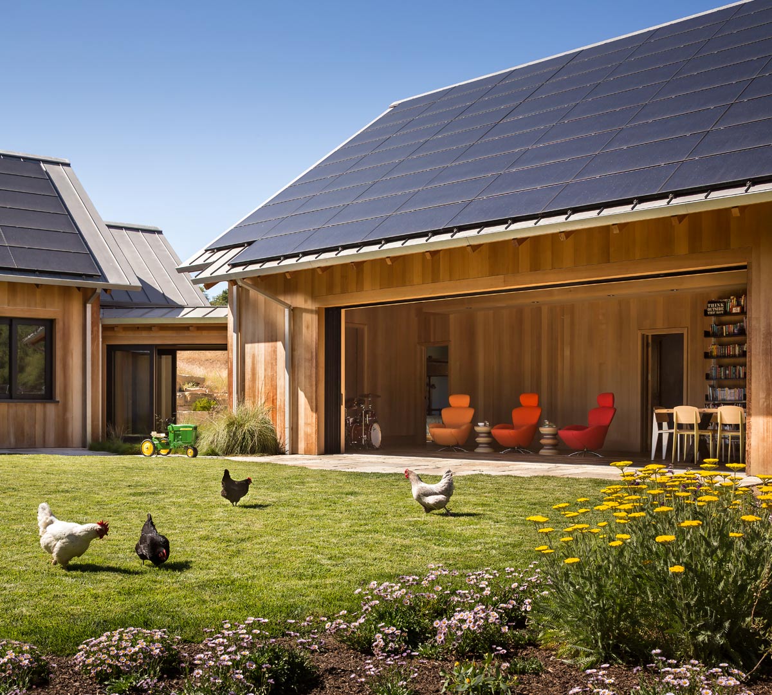Tah Mah Lah
“Designing a sustainable home requires a holistic approach. It’s not about a check-list; it’s about changing the way we think from beginning to end and beyond.”
Michael Booth
Quick Look
Location
Portola Valley, CA
Project Type
New Residence
Architect
Robert Glazier/HKS
General Contractor
Mike Martuscello, MGM Construction
Landscape Architect
Thomas Klope
Photographer
Blake Marvin
Named after the Native American Ohlone word for Mountain Lion, Tah Mah Lah was designed to be the greenest residence in its class. The 5,600 sf home is set on a gently-sloped, 2.7 acre hillside, which has held the wife’s family residence since 1967. The project was not just about building a new home for the next generation, but about preserving the land, creating an experience, and framing a cultural model.
Beauty was not sacrificed in pursuit of sustainability. The interior finishes were selected from natural, reclaimed, and rapidly renewable materials, including wood, glass, metal, and stone. High-end furnishings include locally produced pieces crafted using traditional methods, as well as found antiques with a global sensibility that reflects the family’s travels. Together they create a comfortable and functional interior living space that elevates the modern barn aesthetic. Tah Mah Lah exquisitely illustrates that California living today seamlessly blends casual elegance, indoor-outdoor verve, and environmental stewardship.
