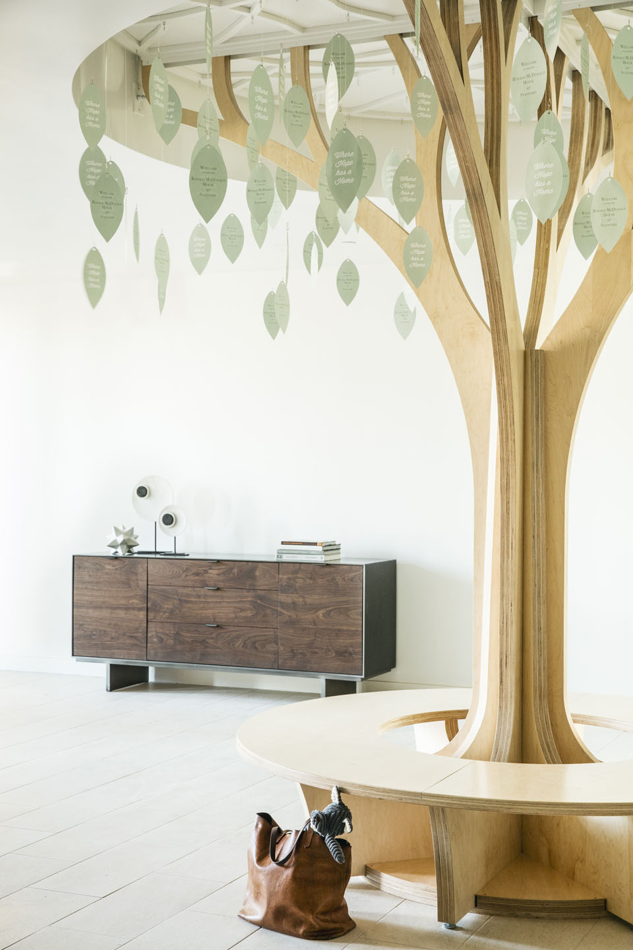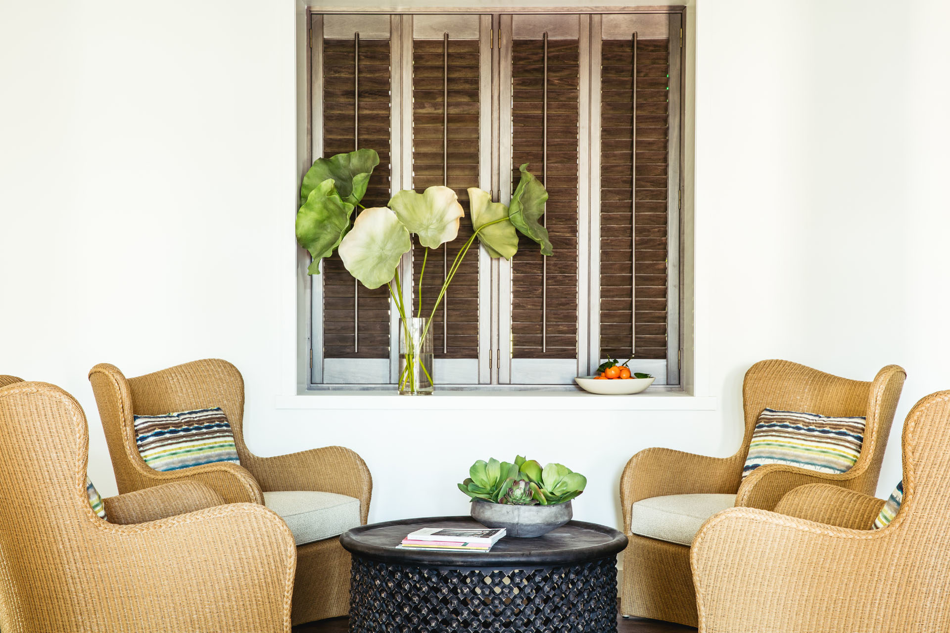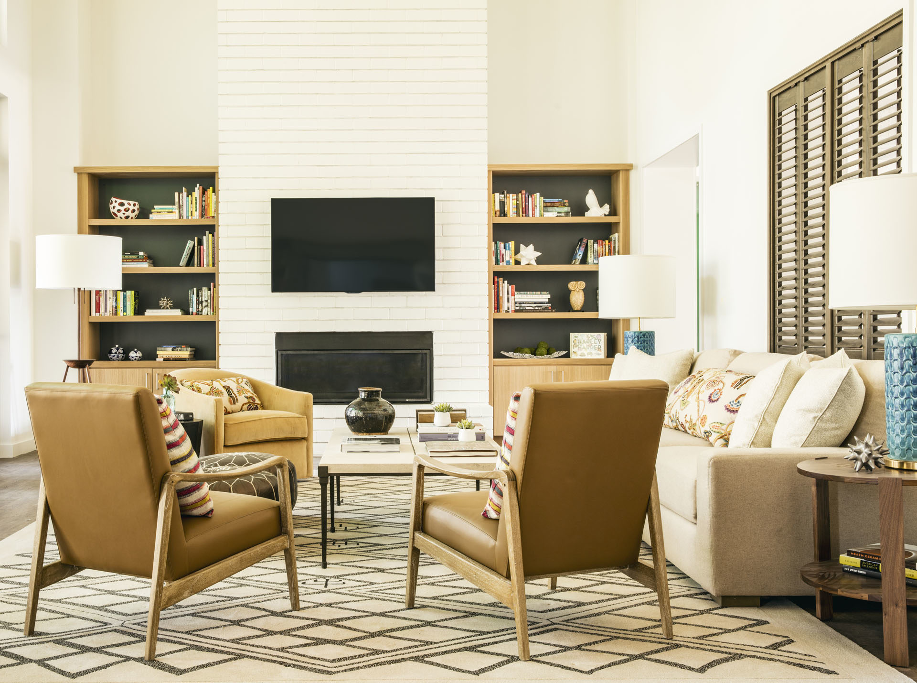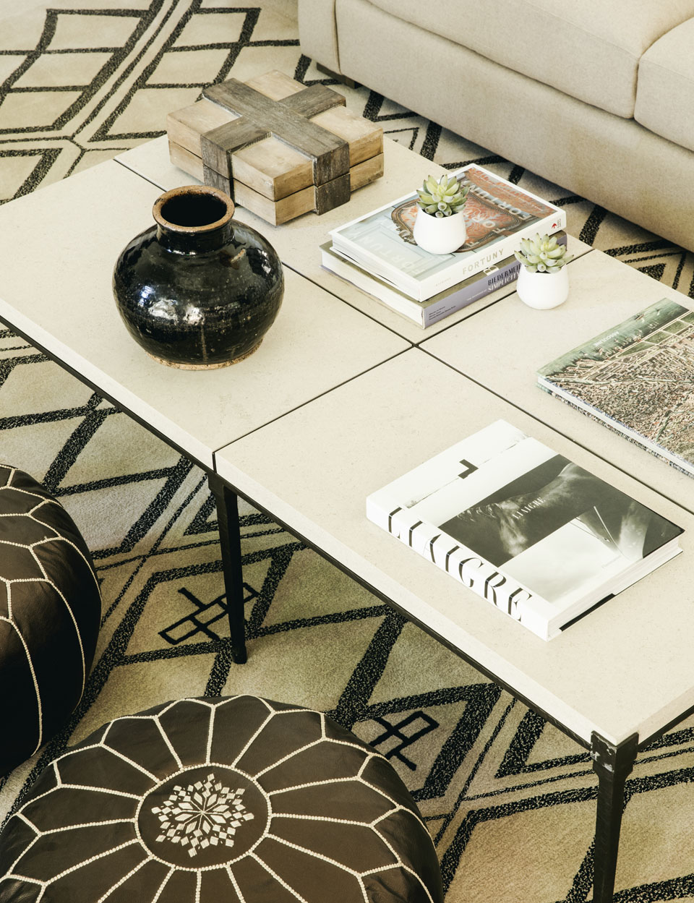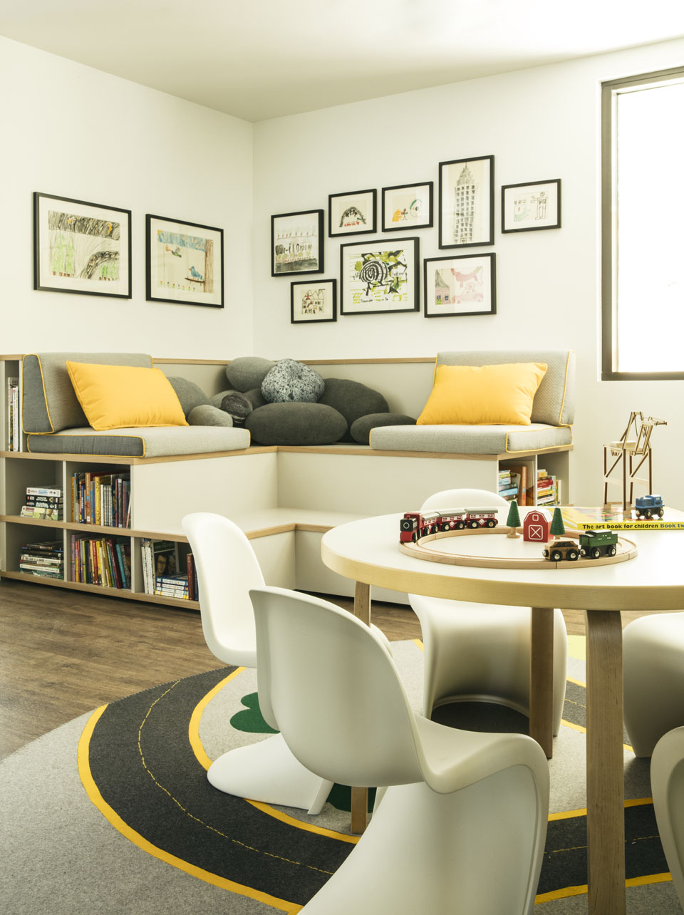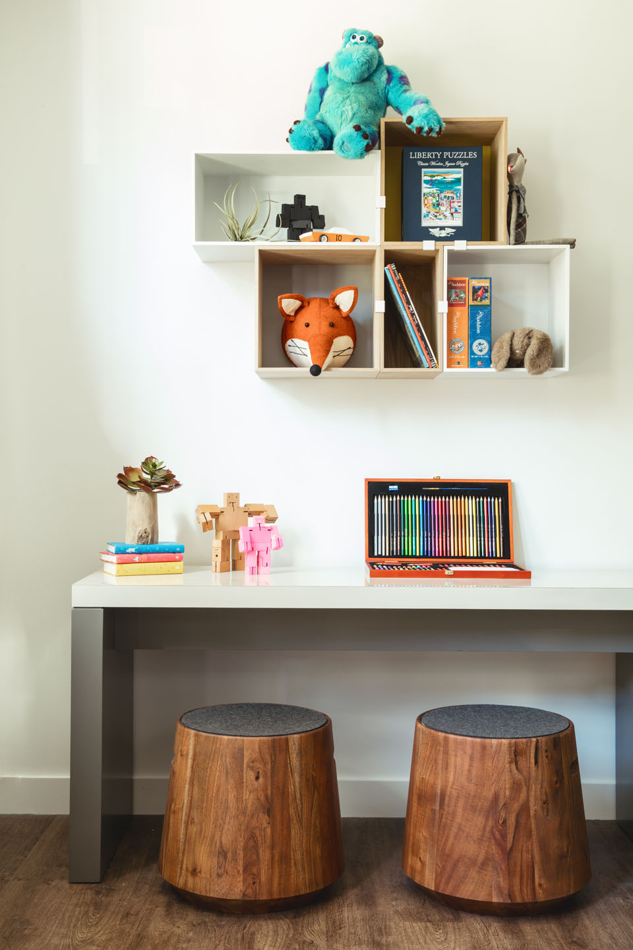The entry “Courtyard” serves as a gathering place, as well as a place to celebrate the seasons, or the individuality of the residents with a central sculptural “House Tree” that can be decorated by all. Just beyond the Courtyard are the “Great Rooms” for adults and for kids. As the main un-programmed lounging spaces of RMH-S, these were conceived as relatively quiet, comfortable living rooms with ample natural daylight and open views to the greenery beyond.
Ronald McDonald House at Stanford
“This whole experience showed how kind and generous people can be, especially when given an opportunity to contribute time, money and goods to a worthy cause.”
Gerry Jue
Quick Look
Location
Stanford, CA
Project Type
New Multi-Residence
Photographer
Aubrie Pick
The Ronald McDonald House at Stanford provides a home-away-from-home for families of children with life-threatening illnesses receiving treatment at the Lucile Packard Children’s Hospital. The House is a cost-effective lifeline, which allows families to stay together – eat, rest, sleep, and regroup – in a comforting, inclusive, and supportive environment. Joining forces with the San Francisco Design Center and Bay Area colleagues, BAMO dedicated full design services to complete the Lobby, Great Room, and Kid’s Great Room for RMH-S’s expansion that allows all those in need to be served, increasing family rooms from 47 to 123, and making this the largest Ronald McDonald House in the world.
As the first opportunity to welcome families from all walks of life, we’ve designed our spaces as a place of comfort, inclusiveness, and support… a home away from home. Our design reflects the casual, indoor-outdoor lifestyle of California, as inspired by the ranch homes of Cliff May: modernism with a nod to California’s Spanish colonial past. In our first visit to the existing House, we fell in love with the majestic California Live Oak on the property that provides a shady place for residents to sit and relax. And so the centerpiece of our courtyard lobby is a “Tree of Hope” sculpture that recalls this tree and is a symbol of the families that have come together in the shelter of RMHS. Rising into the ceiling, it can be hung with prayers and wishes written by families on little slips of paper, and decorated to celebrate the seasons.
