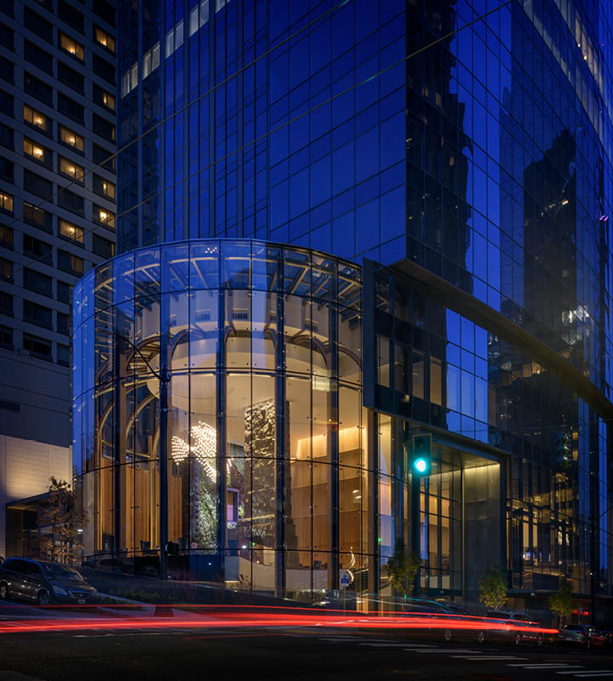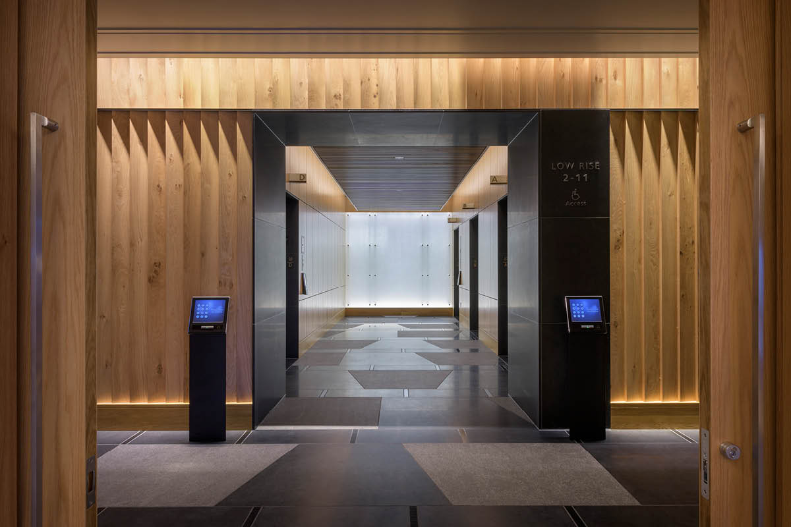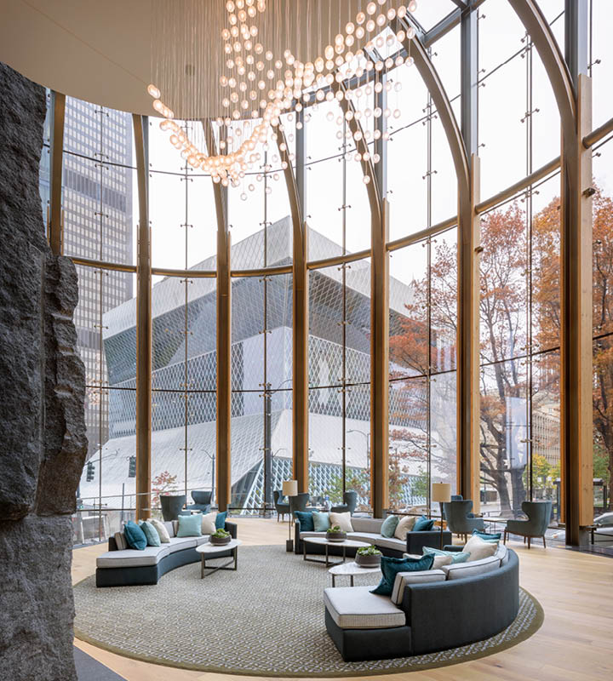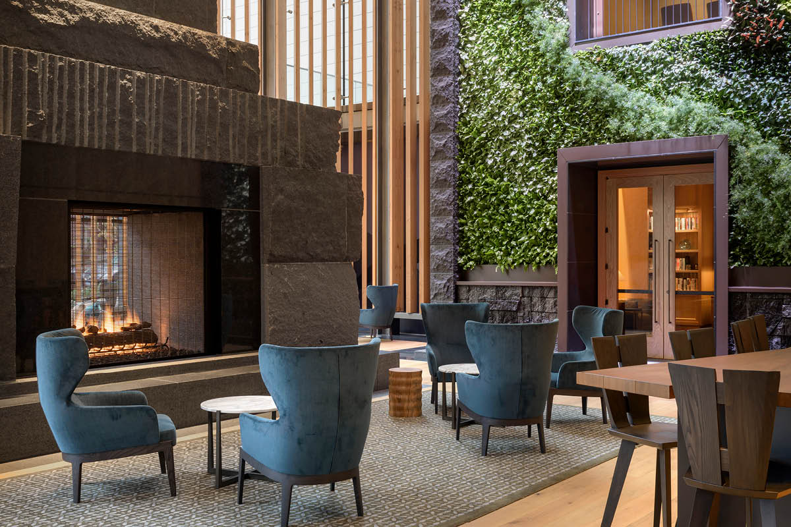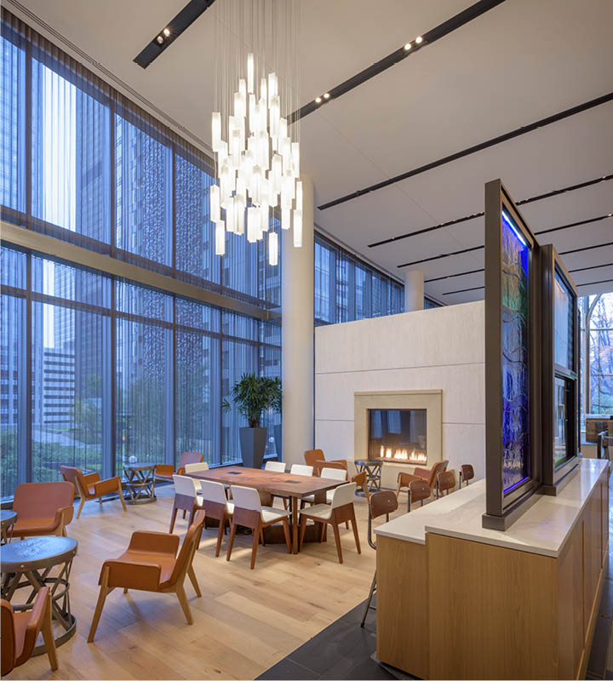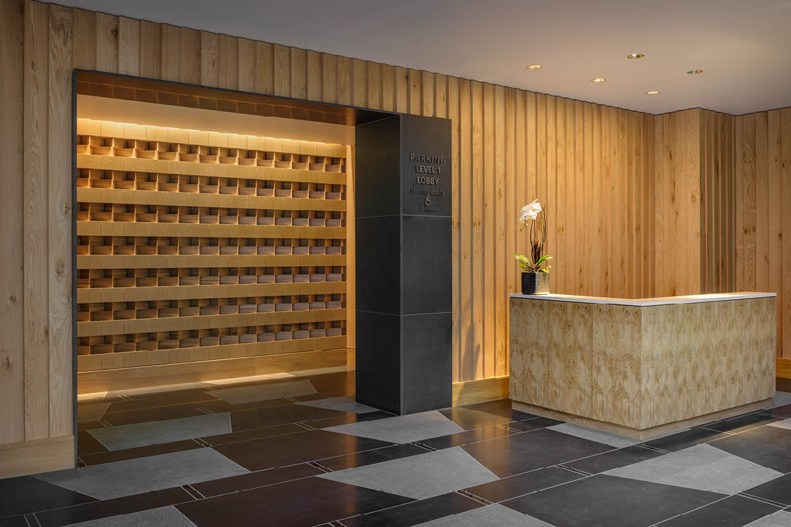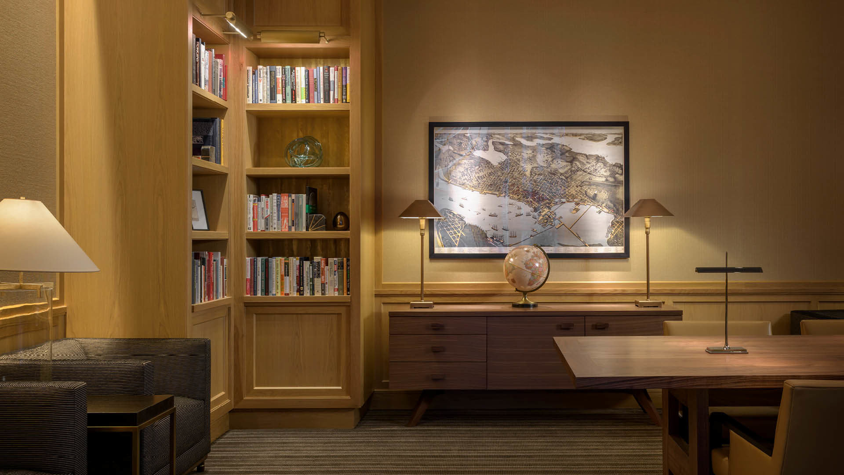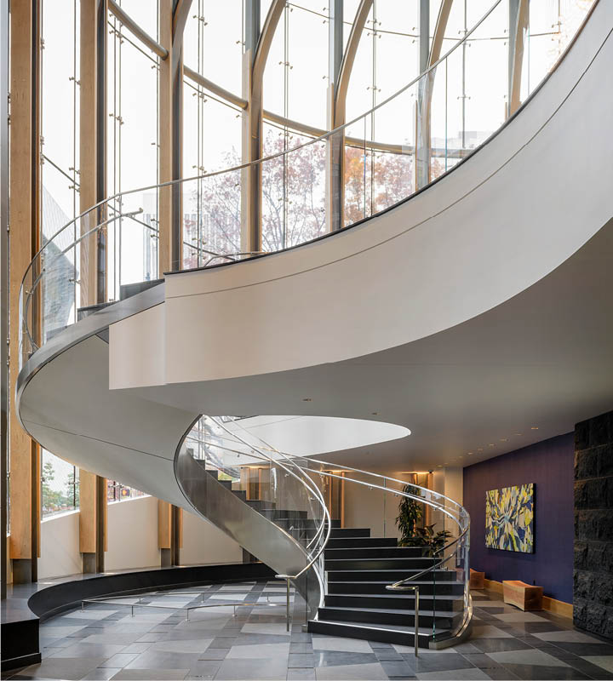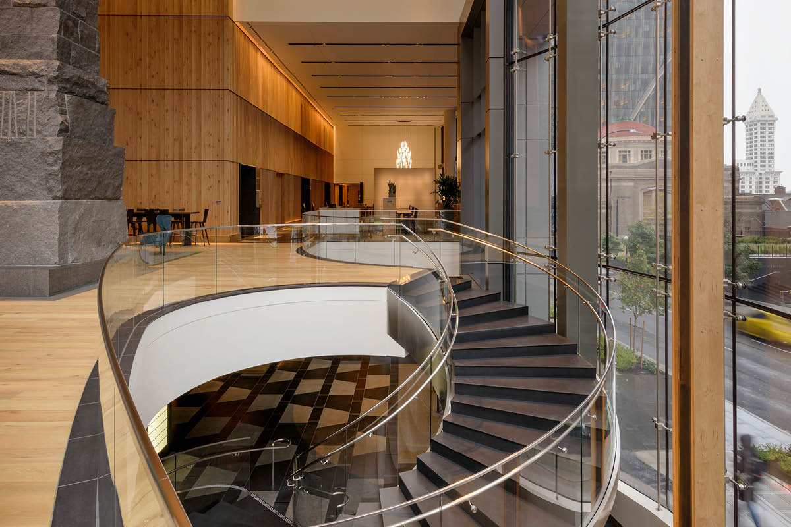Madison Centre
“Making it an iconic landmark as bold, innovative and inspiring as the Pacific Northwest itself…”
Samantha Nestor, S2H Communication
Quick Look
Location
Seattle, Washington
Project Type
New Commercial
Architect
NBBJ
Contractor
Sellen Construction
Landscape Architect
Weisman Design Group
Photographer
Aaron Leitz
Located at one of Seattle’s most prominent intersections, this innovative, vertical corporate campus is designed from street to sky to help tenants attract top talent and maximize productivity. Madison Centre’s three-story Grand Rotunda with living wall welcomes guests to this iconic office tower, which features a host of alternative workspaces, a large conference center, a best-in-class fitness center, and breathtaking views of Puget Sound and the city.
Madison Centre offers an environment that fosters collaboration, productivity and efficiency, yet feels warm, gracious and welcoming. BAMO’s ultimate goal was to work on a structure optimized for performance. They selected highly efficient floor plates to allow for the abundant natural light into the smart building systems allowing for every element to create the ideal working environment. The signature Madison Rotunda creates an inviting and memorable brand experience. From outside, it’s an instantly recognizable work of art, sure to become a local landmark, as well as a masterpiece of environmental health-improving air quality, reducing noise and easing stress.
