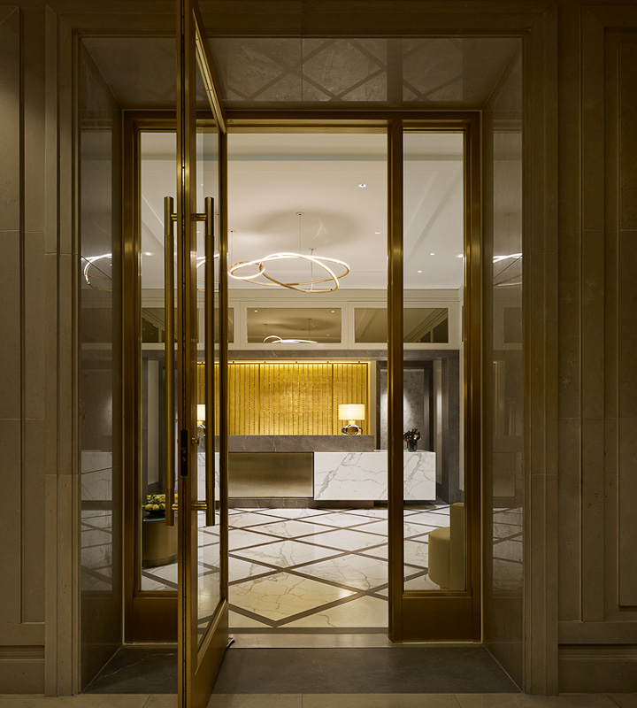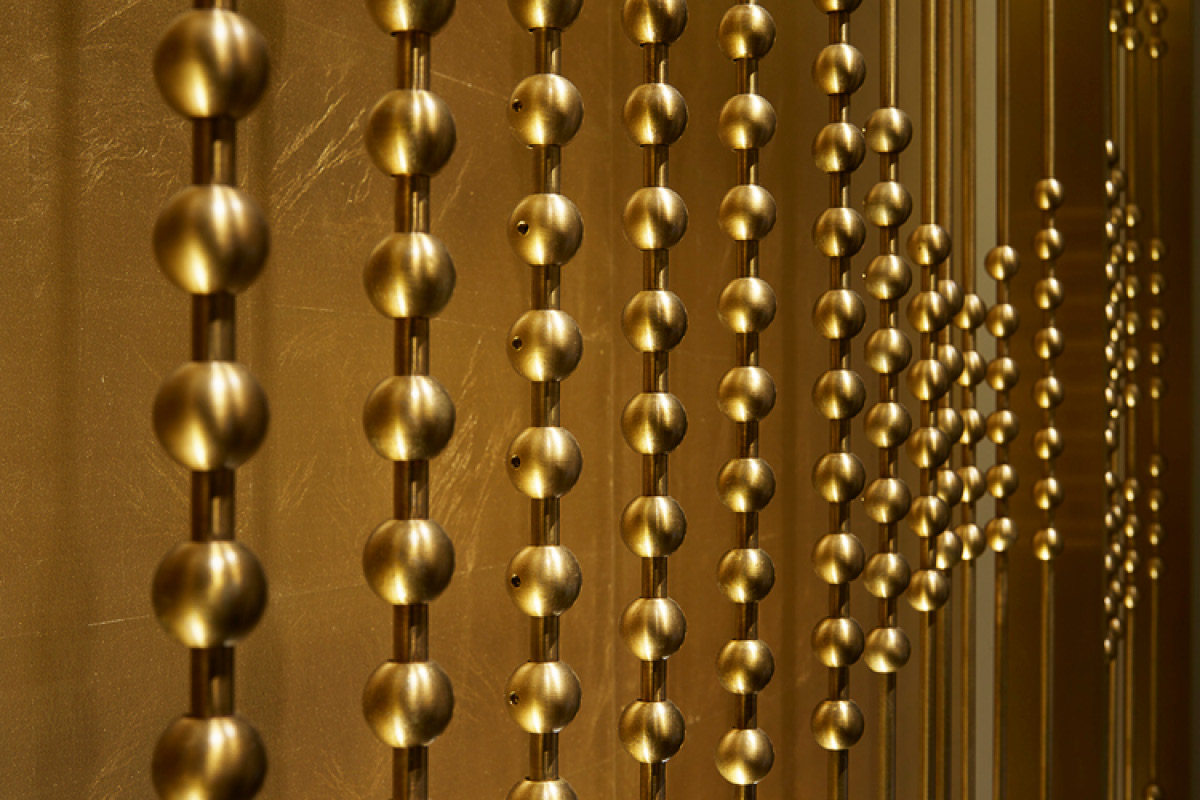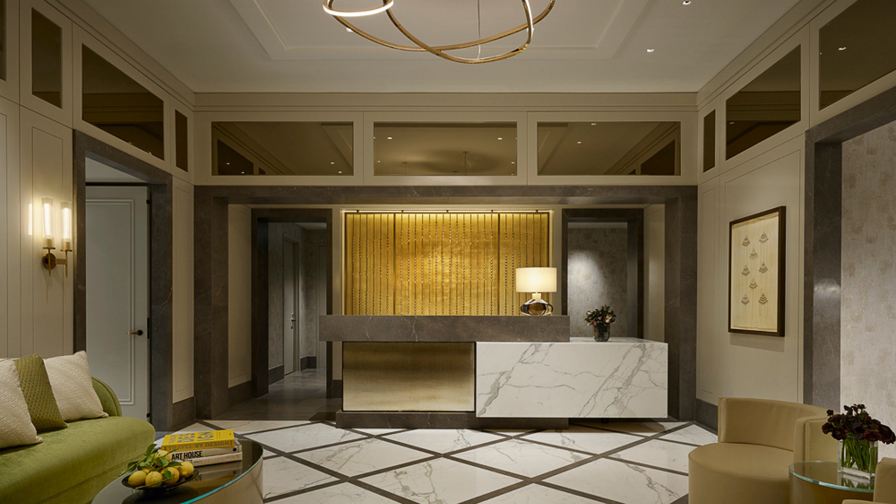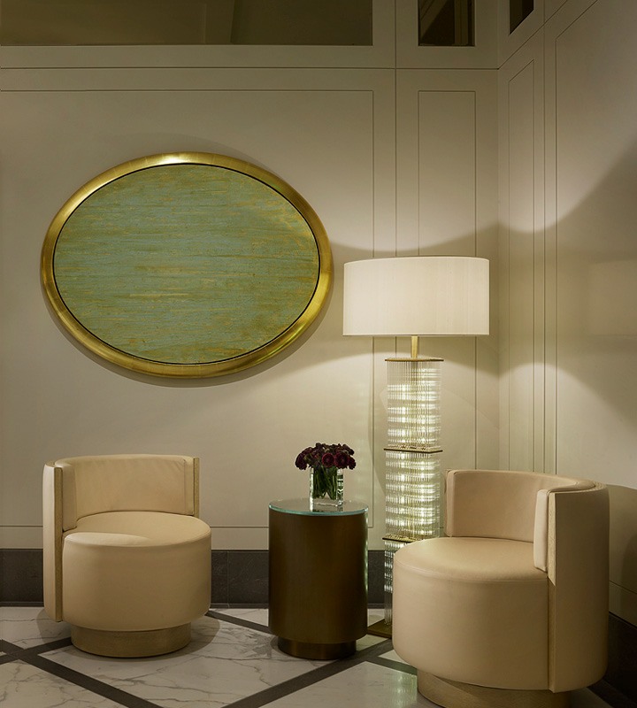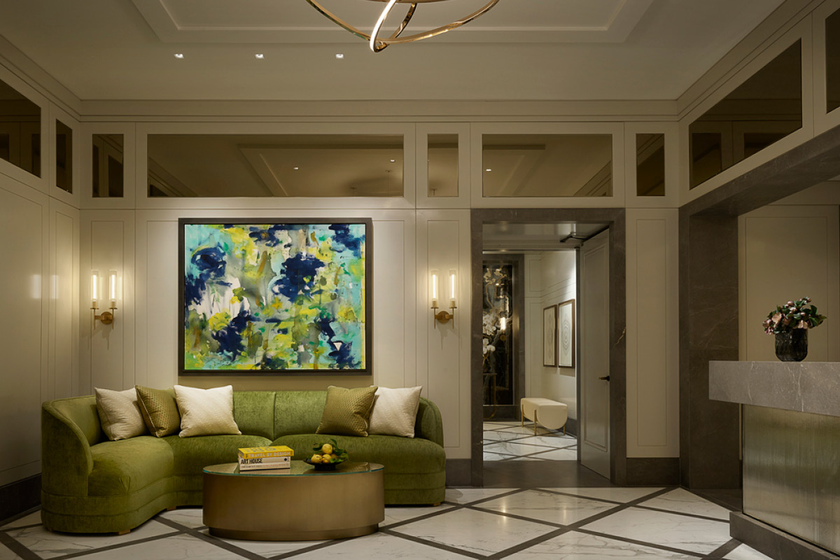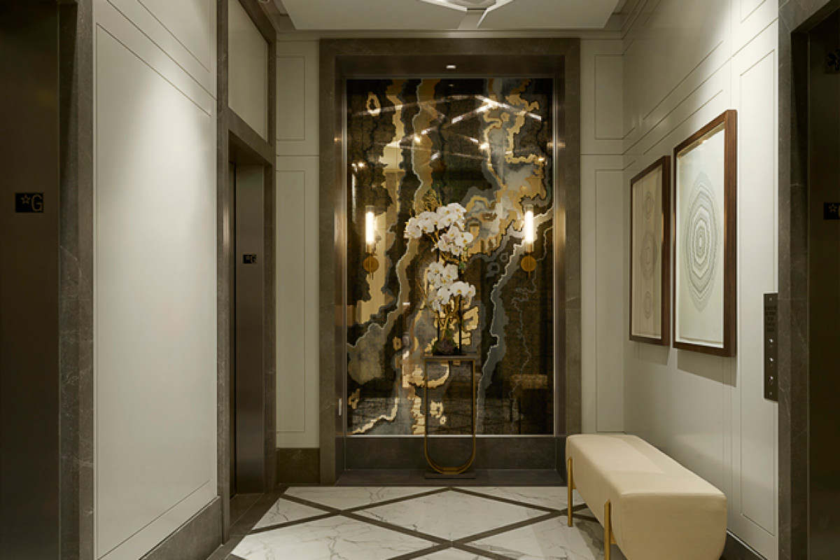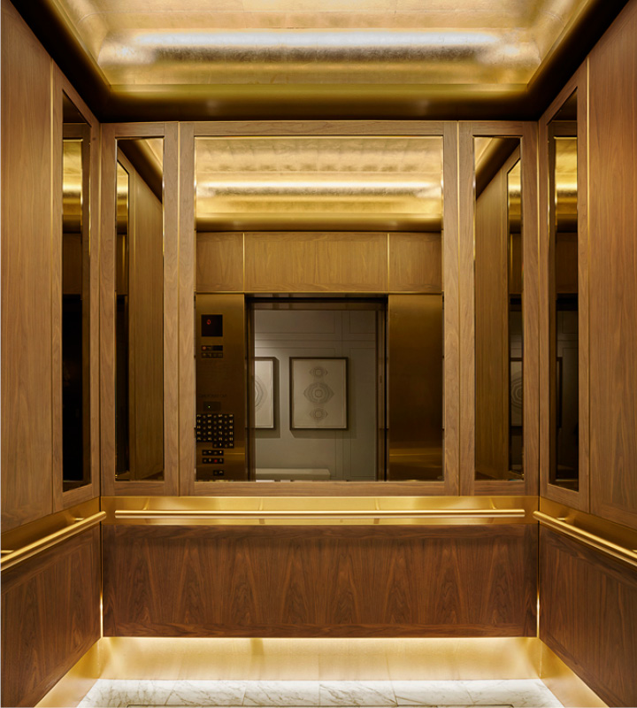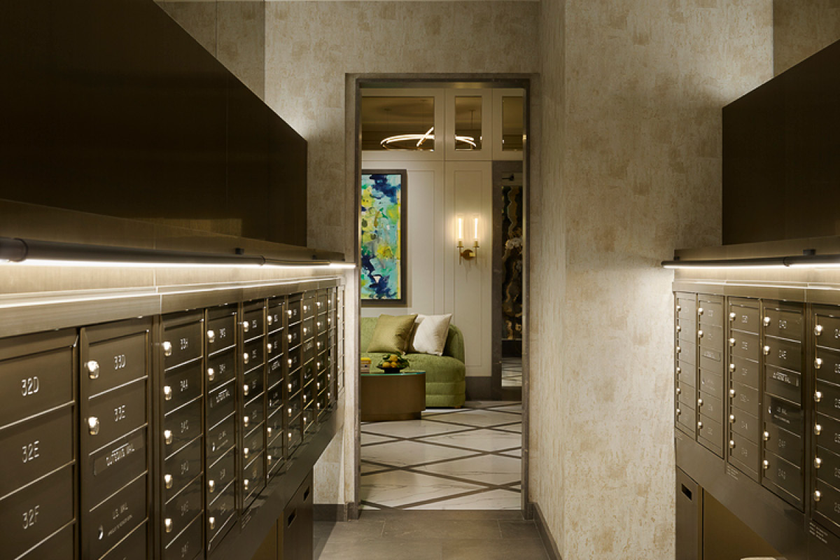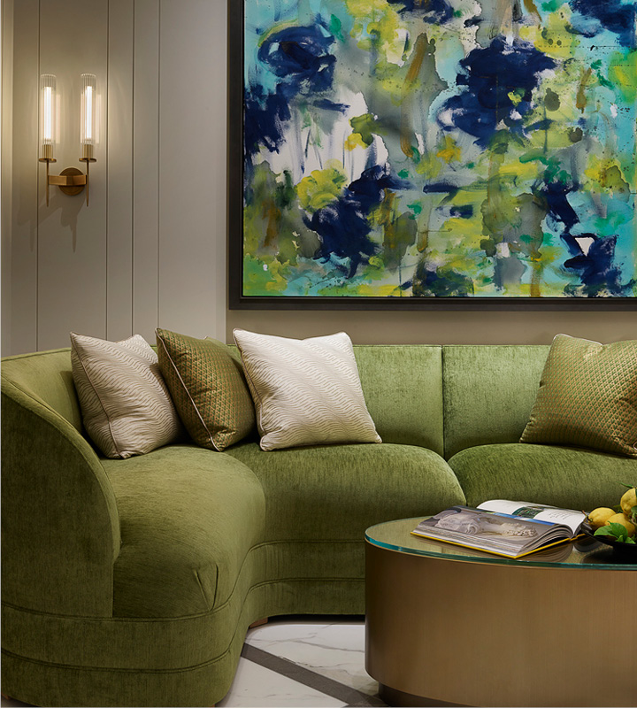Four Seasons Residences San Francisco
“BAMO transformed the residential lobby into a sophisticated and elegantly detailed space worthy of the building’s address and premier position in San Francisco’s luxury condominium market. The main lobby was reset to convey quality, warmth, and residential scale with an unabashed sense of glamour and sparkle.”
Michael Booth, Principal, BAMO
Quick Look
Location
San Francisco, California
Project Type
Hotel Renovation
Architect
Martinkovic Milford Architects
Lighting Designer
Melinda Morrison Lighting
Photographer
Matthew Millman Photography
Reflecting the distinctive essence of San Francisco cool, the refreshed lobby design is boldly layered while approachable, warm, and welcoming. Rich texture and custom details engage and animate the existing architecture with key design elements embracing the vibrant culture, art and landscape exceptionally unique to San Francisco. Dreamy colors are plucked from nature’s moments; a shade of emerald from deep ocean waters, golden tones of a harvest moon, hazy amethyst seen just after twilight, the earthy neutrals of sandy Pacific beaches, the gold summertime hues of the hills and valleys.
