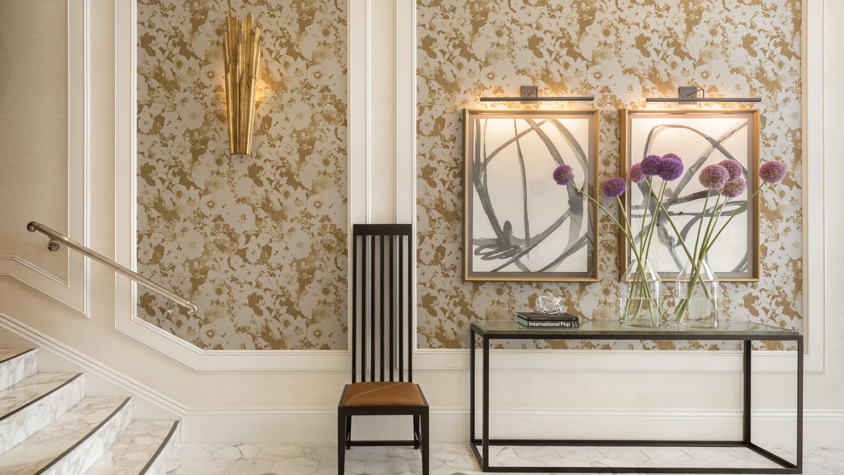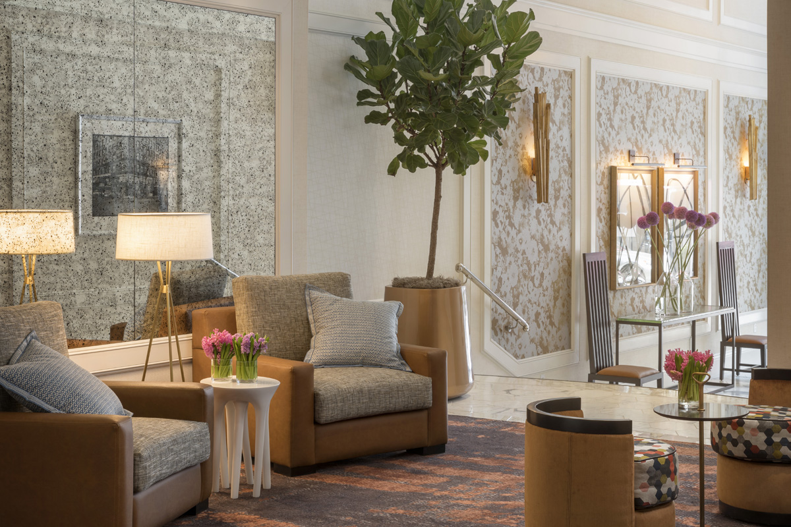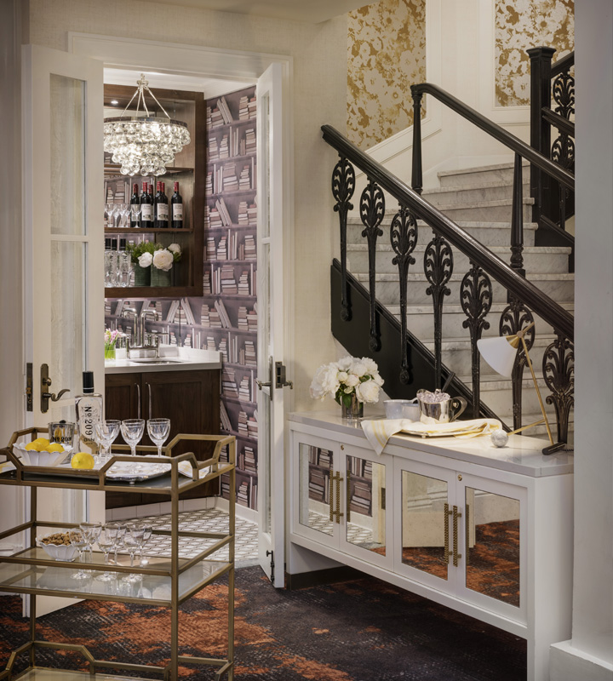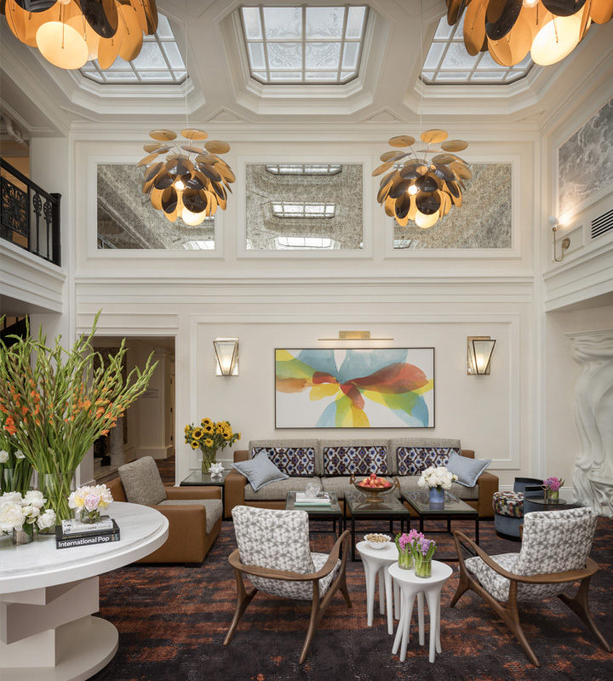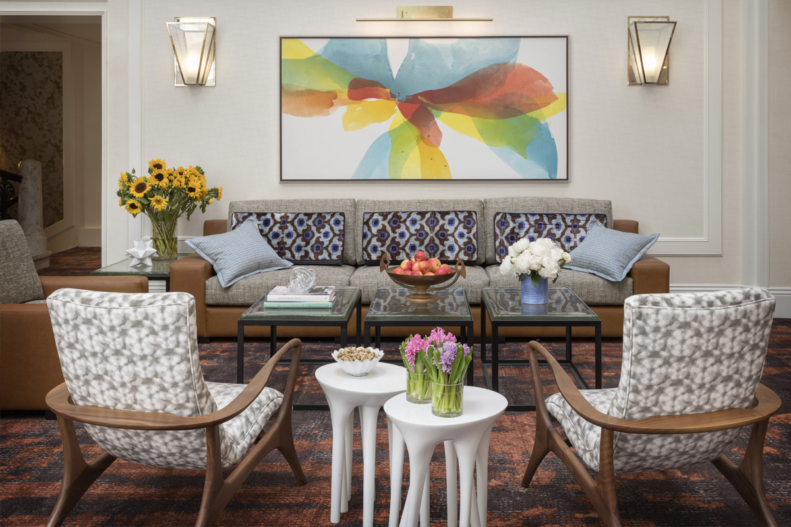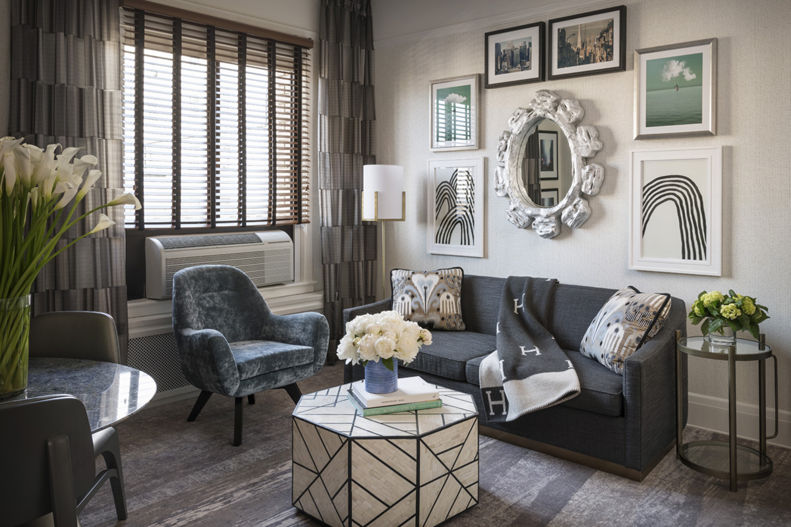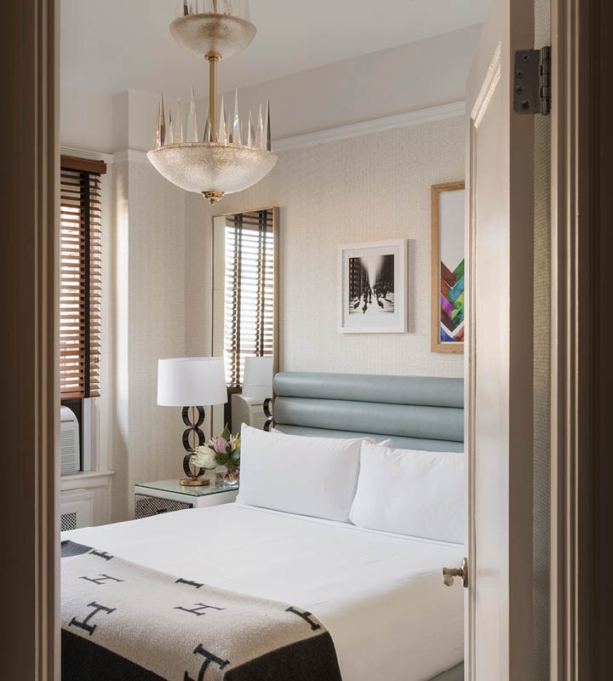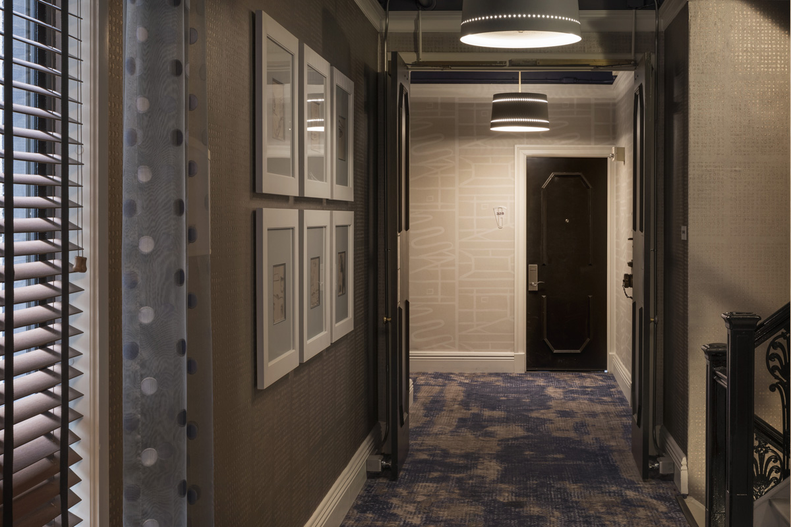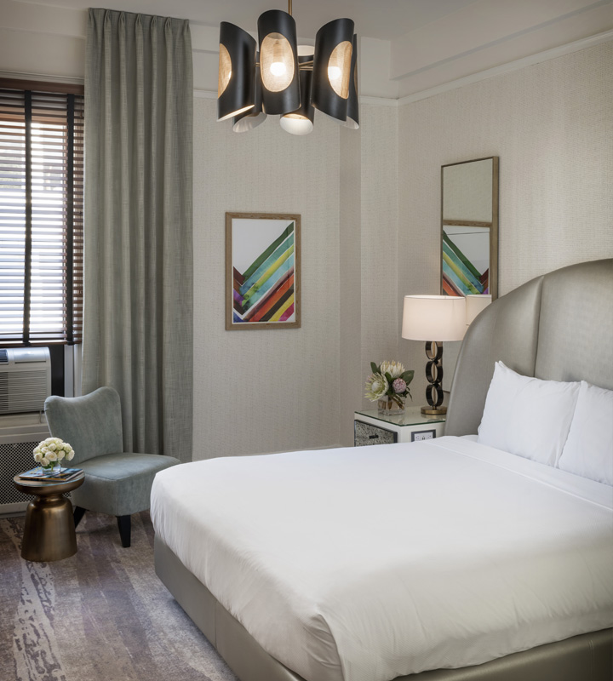New applied wall trims create a strong architectural background and a marble tile floor defines a separation between the Foyer and Lobby.
Galleria Park Hotel
“The new entryway opens into a large two-story lobby area that is cozy and home-like, but also spacious and elegant…The hotel is inviting, luxurious, clean, and contemporary.”
Katie Sweeney, Haute Living
Quick Look
Location
San Francisco, California
Project Type
Historic Renovation
Project Manager
Cooper Riley
Photographer
Aubrie Pick
Their reimagining of Joie de Vivre’s most historic property draws inspiration from the Art Deco bones of the 1911 building. The phased renovation included 177 guest rooms, eight suites, meeting and event space, and the lobby and mezzanine. Throughout the entire property, key elements of the original building were restored and honored – from the historic elevator banks, to the pristine 1900s-era marble staircase and original cast iron railing that runs the height of the building. A closeted back-bar was reimagined to reveal a jewel box crystalline bar where daily “Martini Hour” is held, nodding to the hotel’s historic role in the birth of the classic cocktail.
Layering in unique design elements from across the eras in which the hotel has thrived – the original staircase, “film noir” inspired Venetian blinds, mid-century lighting, and contemporary artworks – creates a cohesive bridge from past to present. Custom furnishings, a palette of fresh neutrals, and eclectic accents infuse a sense of modern elegance with timeless appeal.
